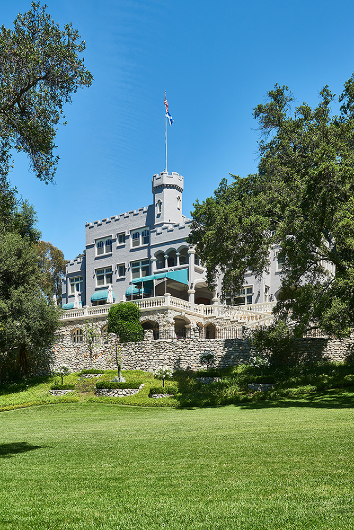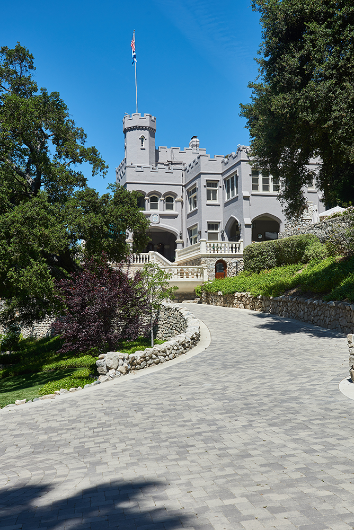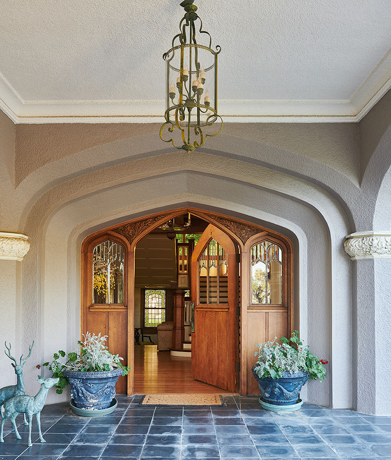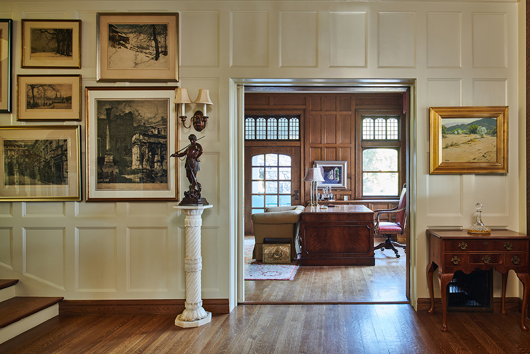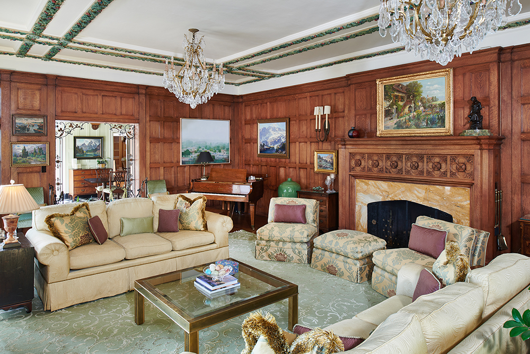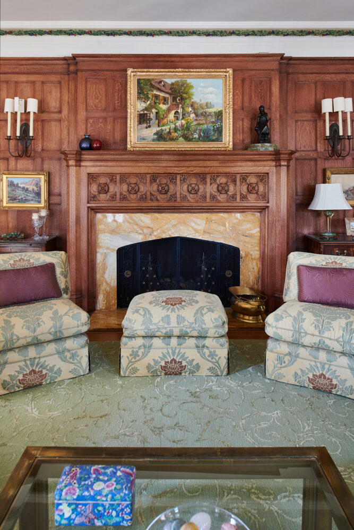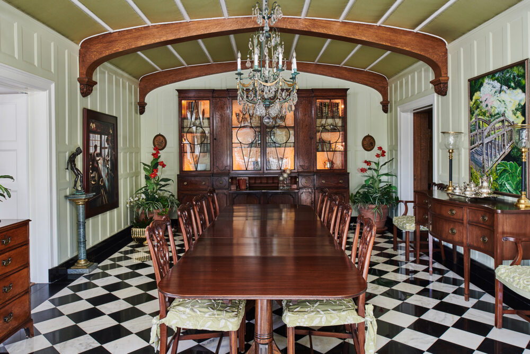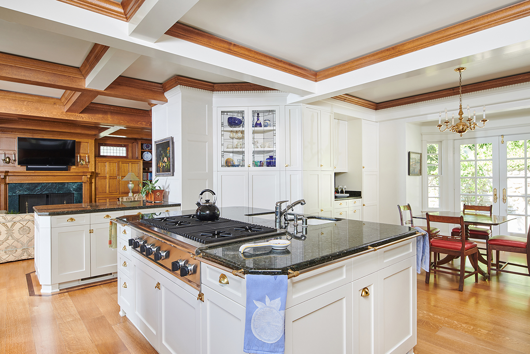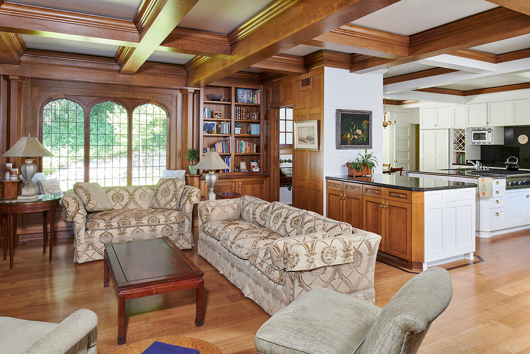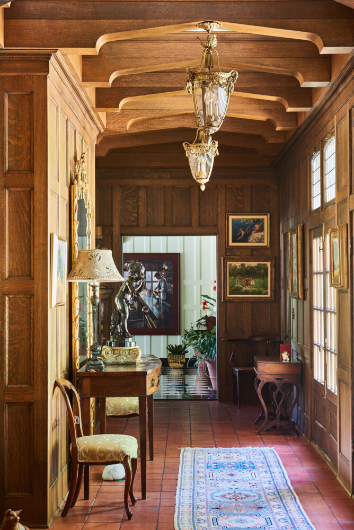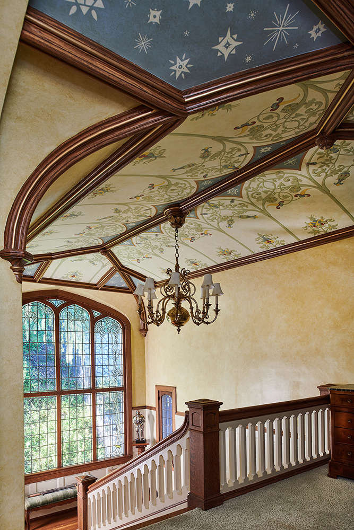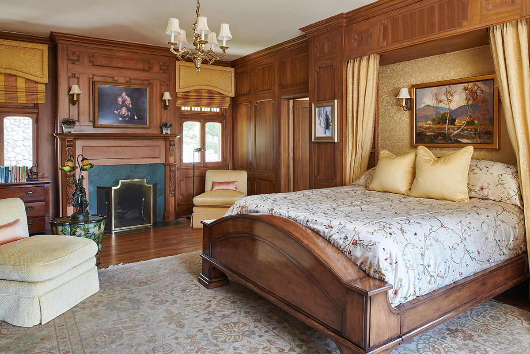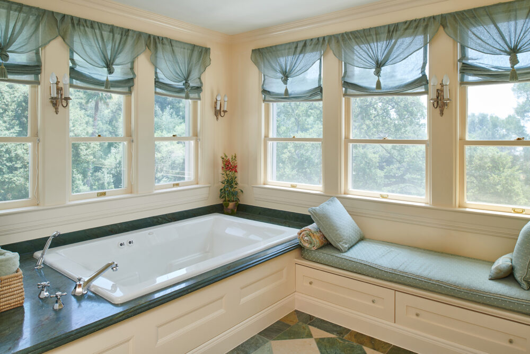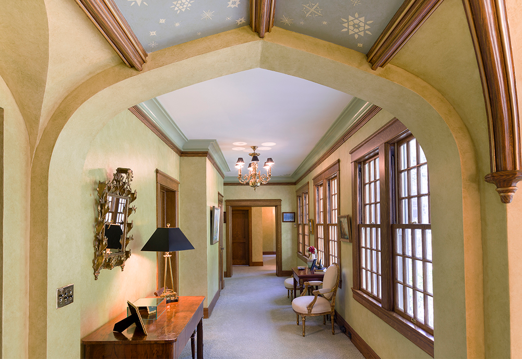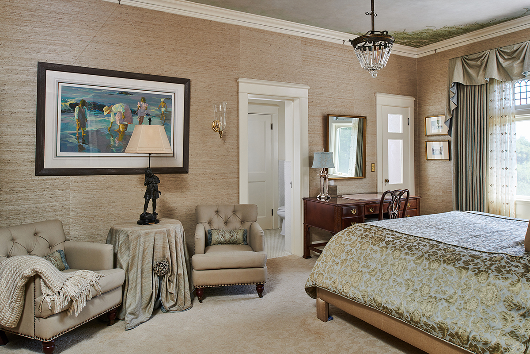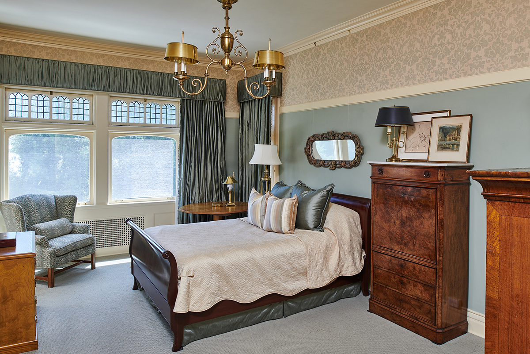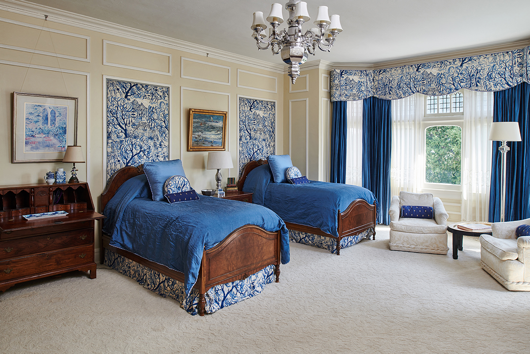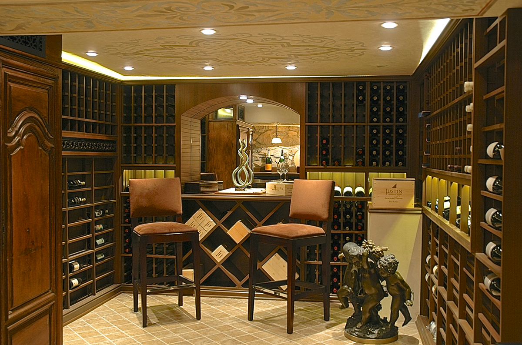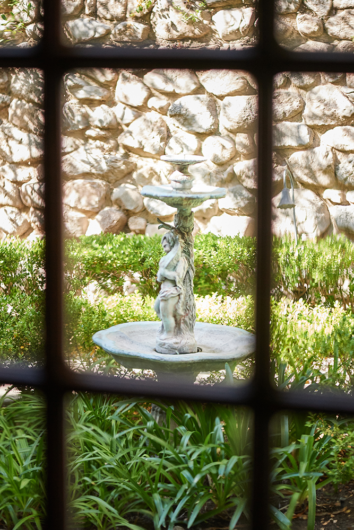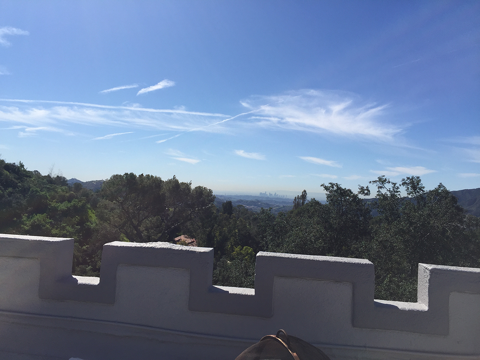El Nido
About the Property
A (small) replica of Andrew Carnegie’s Skibo Castle in Dumfirmline, Scotland, El Nido sits in the La Canada foothills of Angeles National Forest. Surrounded by 69 acres of open hillside and hiking trails, the house is a respite from the hubbub of city life with unparalleled views of downtown LA, Glendale and the 210 Freeway corridor to the west. Even so, it is only a 30 min-drive to the city, 25 mins. to Burbank Airport, 20 mins. to Pasadena, 45 mins-1 hour to LAX and 45 mins-1 hour to the beach. La Canada schools are blue-ribbon.
Built in 1911, El Nido is of local historic value as it was built by Arthur B. Benton (who also built the Mission Inn in Riverside) for Lt. Governor, Albert Joseph Wallace, who wrote the 19th-century novel, Ben-Hur. After Wallace sold it to Frank Strong, a Los Angeles real estate magnate, Betty Strong, his wife, had it painted pink in protest while Frank was away partying with Warren G. Harding. It has been known as The Pink Castle ever since.
The house faces south with all major rooms having windows opening toward Los Angeles. Original plaster ceilings, German quarter-sawn oak paneling, staircases and doors, carved fireplace mantels with Scottish thistle motifs, glass and paneled pocket doors, stained and German glass clerestory windows, carved picture moldings, wrought iron gates are important components of the home’s character. A gallery that runs along the north side of the house served as the original entrance from the Carriage House, yet to be rebuilt. The house is entirely constructed of concrete and steel with some walls as thick as 18” and roof at 24”. There are four stories that comprise 10,000+ sf of indoor living space. Decks add roughly 2500 sf of outdoor living area. There is a pool area with fireplace and BBQ, outdoor TV pavilion, and reading loft patio with a babbling brook. The lawn and adjacent woods work for soccer and golf practice or for movie shoots.
The ground floor includes a wine cellar for 800 bottles with three wine refrigerators and a separate bar tasting area at the lower entry. At the west end of the house are maid’s quarters including a bedroom, living room (currently used as a gym) and bathroom with a laundry. A separate entrance allows privacy and access to the vegetable garden, but an interior spiral staircase connects the space to the first floor.
The main floor of the house has a library with original oak bookcases and a fireplace, living room with a fireplace, dining room, butler’s pantry, kitchen, family room with a fireplace, and two powder rooms. The second floor has 4 en suite bedrooms including the master with a fireplace and dressing room. The laundry is on the second floor. On the third floor is an office suite with a reception area or bedroom, office and bathroom. Access to the roof decks are from this floor.
The house has been used in film, for weddings, parties and fundraisers. Because it is in a residential neighborhood, however, we would like happy neighbors, so an appropriate curfew would be necessary should these be the reasons to review the venue. There is plenty of off-street parking. While the home has been private and never rented out on a long-term basis, that is an option. It would either have to be rented furnished or the renter would have to pay for the storage of the antiques. To inquire about the options, please see the Contact page.

